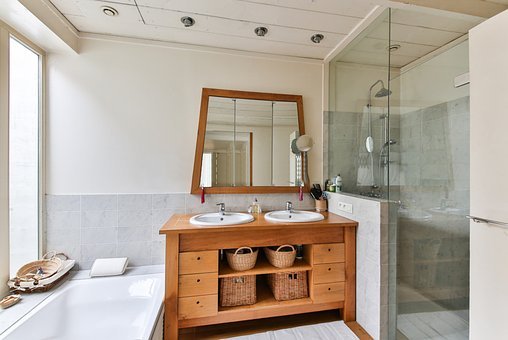SMALL BATHROOM DESIGN IDEAS FOR YOUR NEXT REMODEL
Small Bathroom Design Ideas for Your Next Remodel
There are a few things all average homeowners are familiar with: draughty windows, squeaky floors and tiny bathrooms! Even though modern homes almost doubled their bathroom size, old homes are still stuck with the 5-by-8 ones. However, don’t let your lack of space stop you from having a stylish and comfy bathroom. Here are a few small bathroom design ideas to use as inspiration for your next remodel when you hire a bathroom renovation contractor.
Use the paint
This might seem a bit contradictory, but large-scale patterns look amazing in small bathrooms! So, don’t be scared to grab a paintbrush and slap some wide stripes on the walls. They will not only look extra stylish, but also trick the eye into seeing a larger space! However, try to limit yourself to three colors—anything more than that will make your bathroom feel too busy. Two colors for the walls and one for the accessories is all you need for a clean and smooth space!
Eliminate curbs
If you want to create an illusion of space, try to erase as many boundaries as you can. For instance, you can get a frameless mirror, invest in see-through furniture and build a clear shower enclosure. You can also ditch the curb at your shower to open up the floor space and create one coherent space! Opt for minimal hardware on your shower doors to further eliminate the visual clutter! This minimalist look is super popular, so you’ll be joining a huge trend while giving your small bathroom a much-needed remodel.
Opt for the right fixtures
One of the best ways to maximize the space is to choose wall-hung cabinets and fixtures. Today, there are so many different wall-mounted products on the market and many different styles to choose from. For instance, a stylish wall-hung toilet will show more of the floor and create an illusion of extra square footage. Plus, these fixtures look much more modern and it’s much easier to clean around them! However, if you live at a place that suffers from frequent plumbing issues, make sure to check your piping before you start installing your new fixtures. Luckily, you can always find experts in plumbing who will check for leaks, unblock your drains and conduct any pipe repairs that you require. While you’re conducting renovations, make sure to do them thoroughly and not neglect your plumbing!
Ditch your old sink
Another unique yet practical fixture every small bathroom needs is a trough sink. They have low profiles and free up a lot of space for foot traffic! Accompany your new sink with a wall-mounted faucet that will not only give your bathroom a modern edge, but also allow for a narrower sink and extra floor space!
Boost your lighting
Another great design trick to improve the look of your bathroom and visually enhance the space is lighting! If you want to boost the square footage of your bathroom, ditch the old-fashioned boob lights and replace them with wall sconces or cove lighting that will up-light your ceiling! You will instantly get an illusion of a more expansive space and higher ceilings. Do you have a narrow bathroom? Illuminate one wall and it will instantly open up the area!
Choose big tiles
Sure, small metro tiles are super cute and trendy, but they will not look good in your small bathroom. So, if you want to replace your old tiles, consult with your contractor and opt for larger tiles with thin grout lines! Place them diagonally for extra interest!
Do you suffer from Small Bathroom Syndrome? These design tips will rid you of your bathroom issues in no time and provide you with style and comfort!





